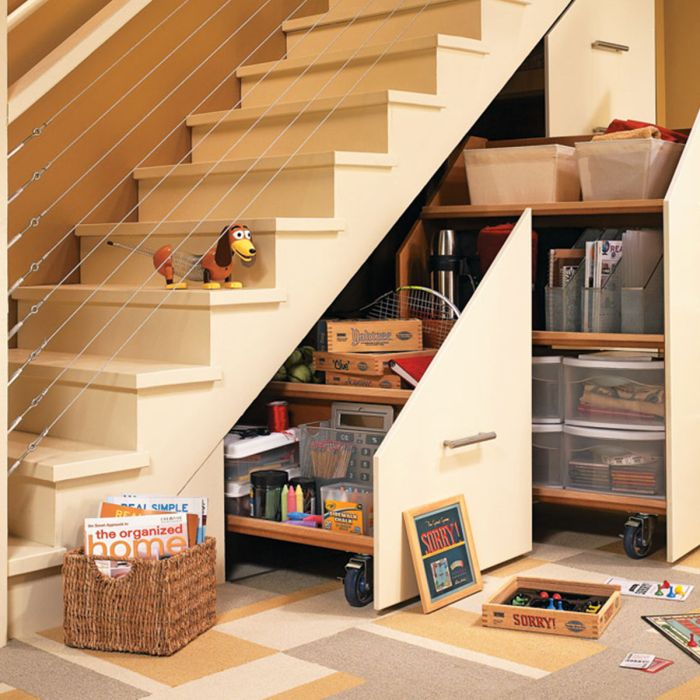Woodsmith Under-Stair Storage Cabinet Plan
This storage system makes efficient use of the space under the stairs thanks to its uniquely designed cabinets. There are three cabinets in all. The cabinets are narrow, at just 2-ft. wide, but they’re deep to take full advantage of the space. And the cabinets are angled at the top to closely match the slope of the stairs. Each cabinet is divided up differently to maximize the space inside. The tallest features adjustable shelves and an area for hanging off-season coats and clothes. Fixed shelves in the smaller cabinets allow them to swallow tubs and boxes with ease. All three cabinets roll out easily for access, too. And when they’re rolled under the stairs, custom-fit front panels give the cabinets a finished, built-in look.
We offer the Woodsmith Under-Stair Storage Cabinet plan as a downloadable PDF or a printed format that we ship to you.
Tame that monstrous mess under your stairs and reclaim living space in your basement with these rolling storage cabinets.
Step-by-step instructions, exploded views, materials list, and more—these plans have everything you need to build your own Under-Stair Storage Cabinet.
What you get (Downloadable PDFs):
Standard Plan:
- 8.5” x 11” PDF 6 printable (digital) pages of step-by-step instructions
- 14 full-color photos and illustrations
- Retail sources for project hardware
What you get (Printed & Shipped):
Standard Plan:
- 6 pages of step-by-step instructions
- 14 full-color photos and illustrations
- Retail sources for project hardware
- 8.5” x 11” print shipped to you
| Country of Manufacture | United States |
|---|
WARNING: Wood Dust created by Drilling, sawing, sanding or machining wood products can expose you to wood dust, a substance known to the State of California to cause cancer. Avoid inhaling wood dust or use a dust mask or other safeguards for personal protection.

